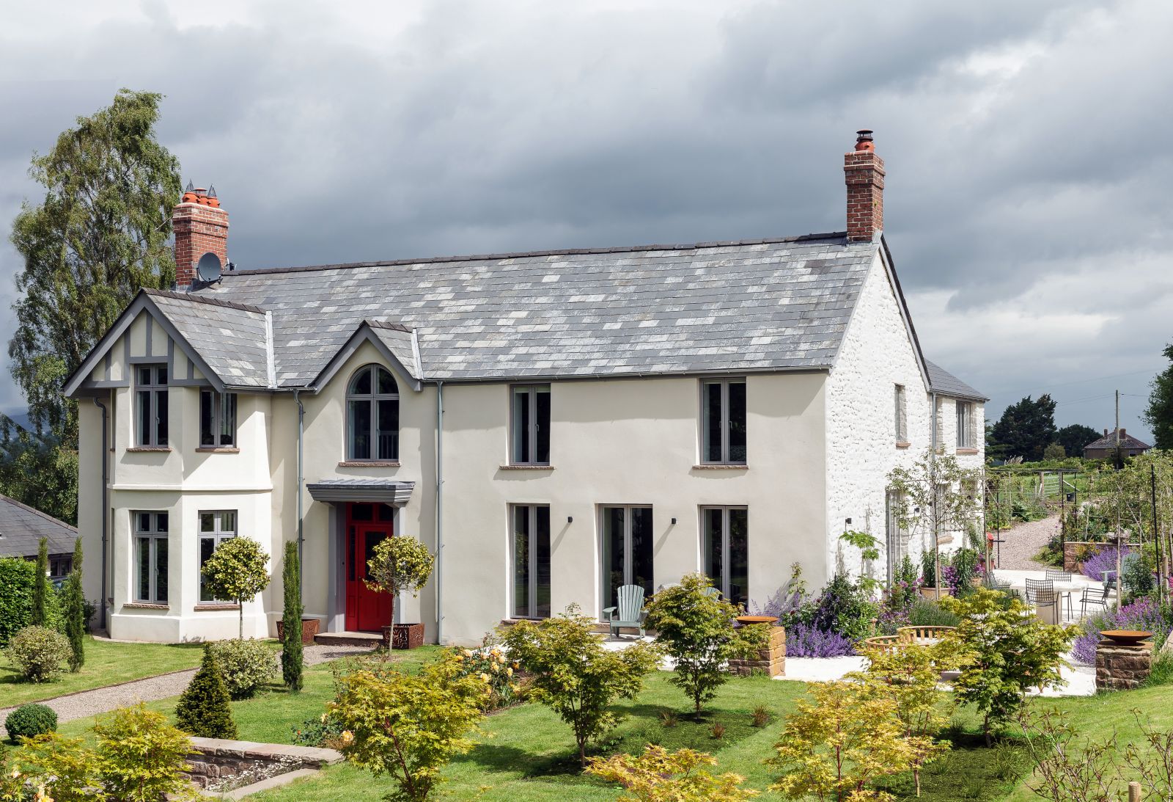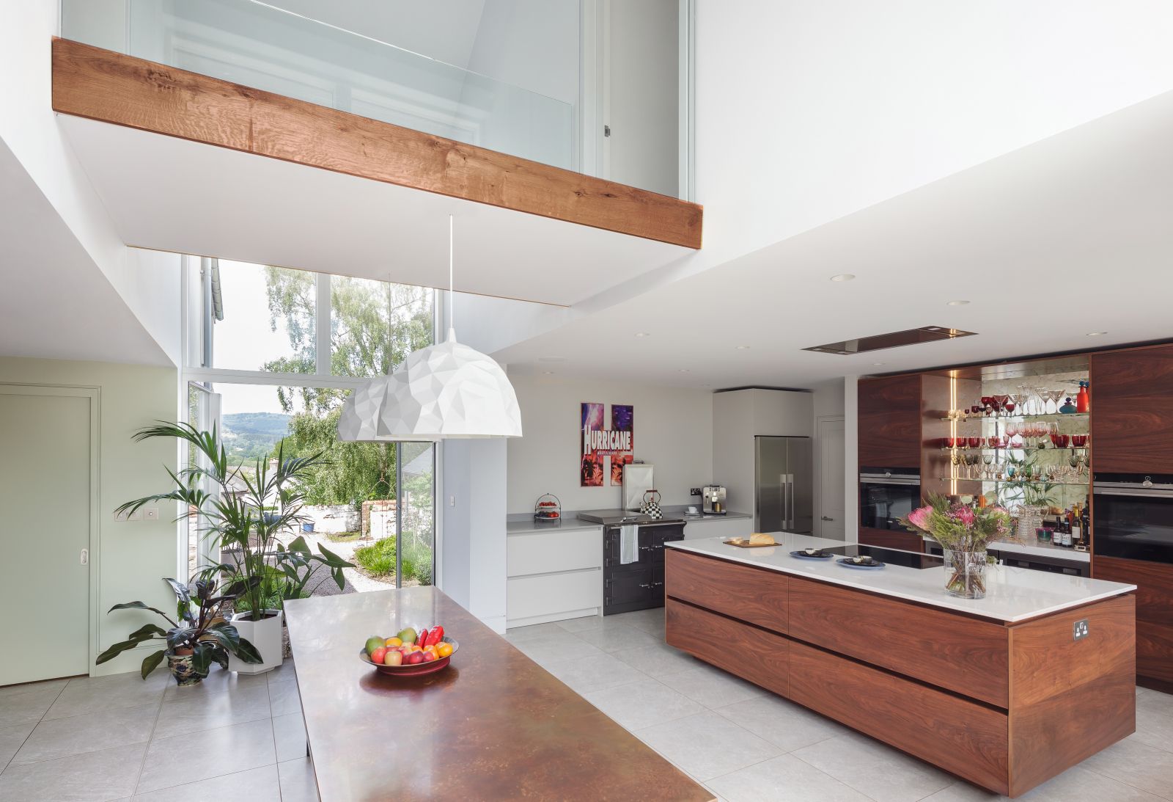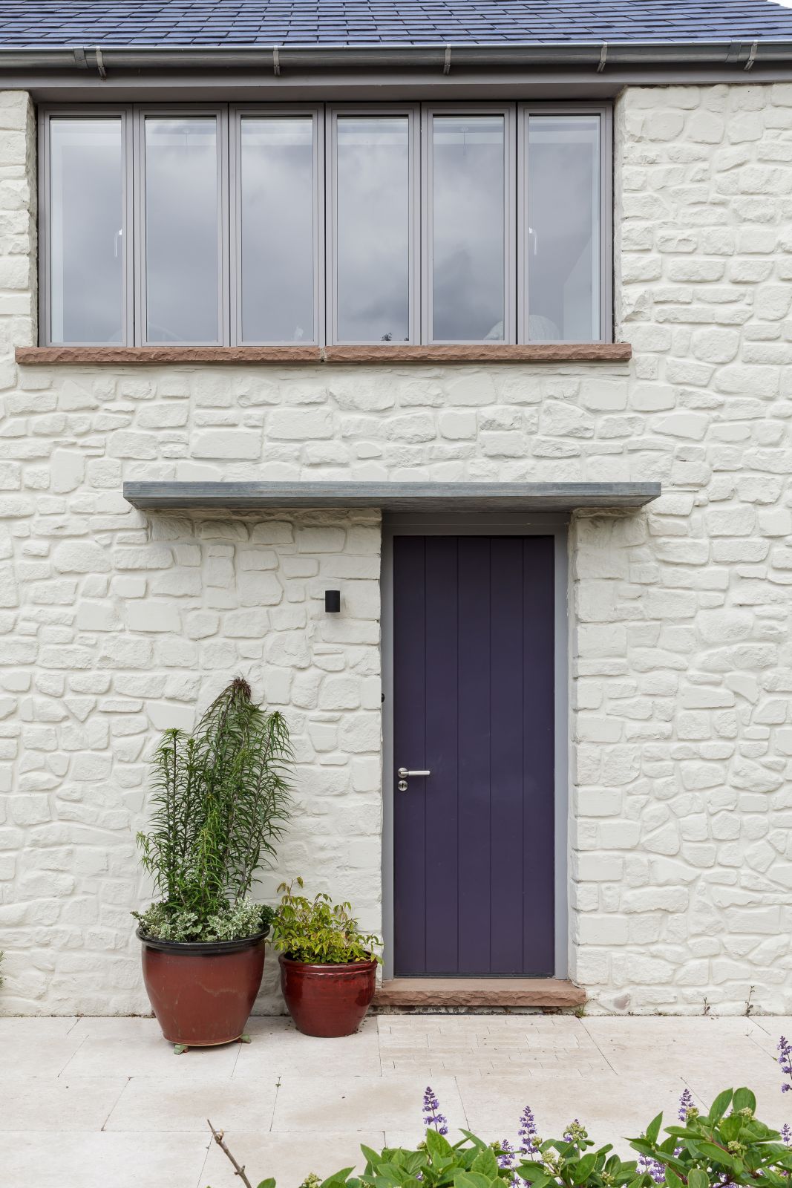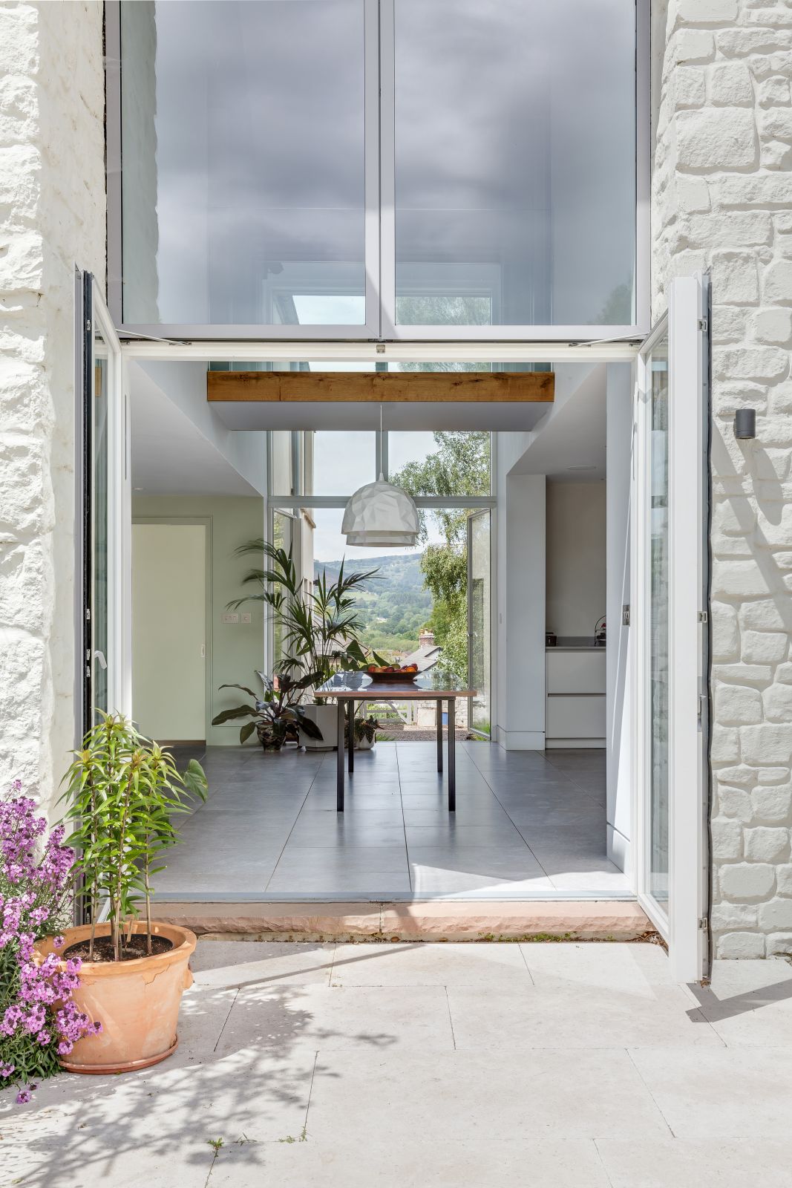A major remodel has recently completed at Highfield Farm, a much-cherished Monmouthshire country home which has been in the same family for several generations. The project required a surgical design response which preserved the farmhouse’s essential character while resolving the building’s previously labyrinthine layout to create generous, light filled spaces with a natural flow.
A new two storey extension built in whitewashed stone and glass provides a welcoming family kitchen and first floor master bedroom suite. This addition combines with a series of subtle new interventions in the original building which unlock its previously muddled plan. A complete overhaul of the building’s external fabric and the incorporation of 21st century services such as a Ground Source Heat Pump establish the building for many generations to come.



